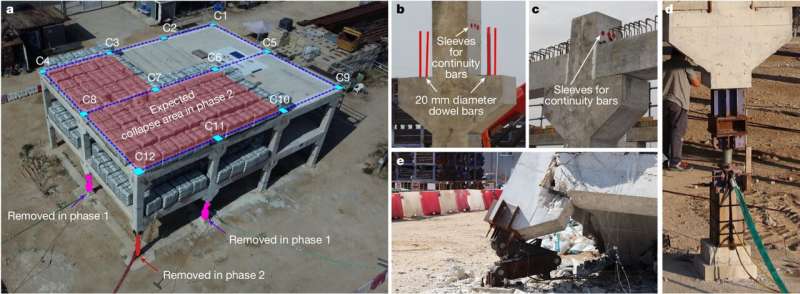This article has been reviewed according to Science X's editorial process and policies. Editors have highlighted the following attributes while ensuring the content's credibility:
fact-checked
peer-reviewed publication
proofread
Researchers devise a new building design method that avoids catastrophic collapses

Current building design methods are primarily based on improving the connectivity between components of the structure. In the event of component failure, this connectivity allows the loads that were carried by failed components to be redistributed to the rest of the structural system.
While these methods are effective after small initial failures, they can increase the risk of progressive collapse after large initial failures, leading to complete or large-scale collapses. This happened, for example, in the case of Champlain Towers, during the collapse of a building in Peñíscola in 2021 and in the Iranian city of Abadan in 2022. These are the type of incidents that are prevented by a proposed approach originating from the ICITECH-UPV (Universitat Politècnica de València).
The work is published in the journal Nature.
"Our novel design method provides a solution to overcome this alarming limitation and achieve more resilient buildings, able to isolate a collapse only to the part of the structure that has suffered the initial failure and safeguarding the rest of the building," says Jose M. Adam, co-author of the publication with Nirvan Makoond, Andri Setiawan and Manuel Buitrago, all four being members of ICITECH-UPV.
"The new design method has been validated with a test on a real-scale building. It is therefore the first solution against collapse propagation in buildings after large initial failures that has been tested and verified at full scale. The application of the new design method will prevent catastrophic collapses, thus protecting human lives and minimizing economic losses."
Fuse-based segmentation prevents catastrophic building collapses
The principle of the method developed by the UPV team lies in using the concept of a structural fuse, which makes it possible to isolate damaged parts of a building to prevent the propagation of major failures throughout the entire construction.
"This new philosophy is similar to protecting an electrical system against overloads by connecting different grid components through electrical fuses. With our designs, the building has structural continuity under normal operating conditions but is segmented when the failure propagation is inevitable, thus reducing the extent of damages and preventing total collapse," says Makoond.
"The implementation of the method will only have a minor or even negligible impact on the cost of the structure, as it uses conventional construction details and materials," says Setiawan.
In its current state of development, the researchers' new design approach can be practically applied to any new building. "Its effectiveness has been verified and demonstrated for a full-scale building specimen made of prefabricated concrete. We are currently working on extending the methodology to buildings constructed with in-situ concrete and steel," concludes Buitrago.
The development of this new design method is one of the most outstanding results to date of the Endure project. It was precisely within the framework of this project that a world-first test was carried out in June 2023 to validate its performance. The tests were carried out on a complete full-scale building, in which a large initial failure in the structure was isolated in one part of the building, preventing its propagation to the entire structure. It should be noted that 100% of the research was carried out at the UPV, with the four authors of the publication also being UPV researchers.
More information: Nirvan Makoond et al, Arresting failure propagation in buildings through collapse isolation, Nature (2024). DOI: 10.1038/s41586-024-07268-5




















